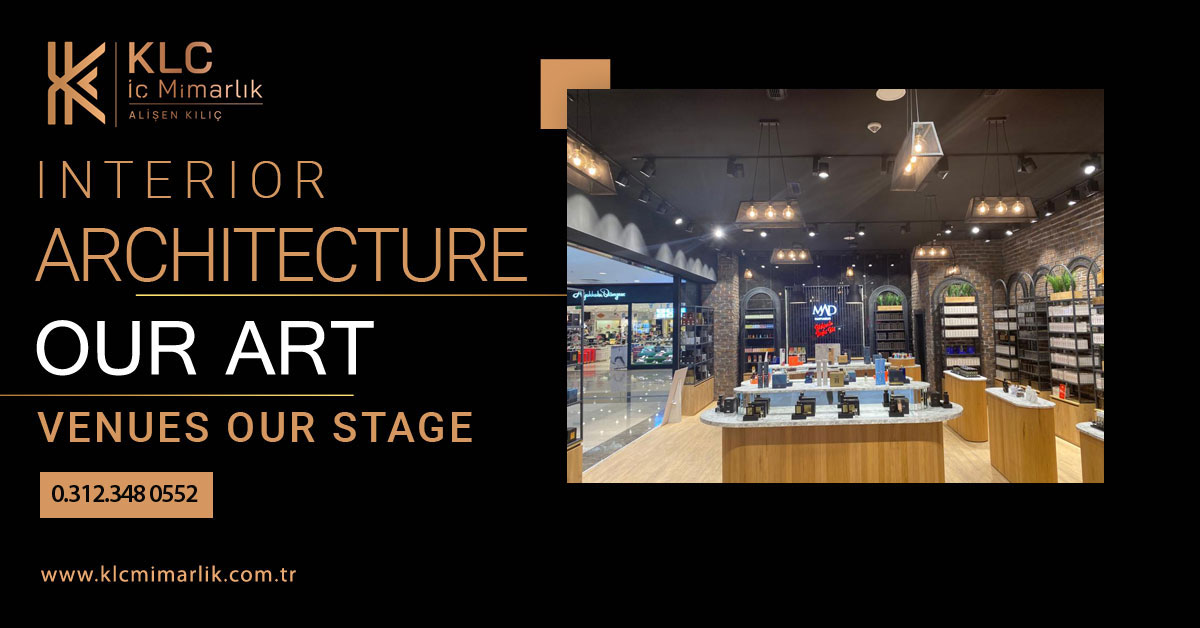
Electrical, Water and Mechanical Plan
Electrical, Water and Mechanical Planning Services
Electrical, water, and mechanical systems are systems that are necessary for a building or structure to perform its basic functions. Proper planning and implementation of these systems ensures the safety, comfort and functionality of the building or structure.
KLC Interior Architecture provides its customers with aesthetic and functional electrical, water and mechanical planning services in accordance with their needs and expectations. In this direction, it considers the following aspects:
-
Meeting customer needs and expectations: Electricity, water and mechanical planning is done to understand the needs and expectations of the customer. Therefore, it is important to understand the customer's needs and expectations.
-
Determination of the characteristics and needs of the space: Electrical, water and mechanical planning is done to determine the characteristics and needs of the space. This is necessary for the successful completion of the project.
-
Planning of the project design process: Electrical, water and mechanical planning is done to plan the project design process. This ensures that the project is completed on time and within budget.
KLC Interior Architecture Electrical, Water and Mechanical Planning Services Process
KLC Interior Architecture follows the following stages in the process of electrical, water and mechanical planning services:
-
Appointment: A discovery appointment is made with the customer.
-
Exploration: The scouting team visits the client's space and determines the features and needs of the space.
-
Reporting: The scouting team presents the results of the discovery to the client in a report.
-
Project Design: In line with the results of the exploration, electrical, water and mechanical systems are designed.
-
Application: After the project design phase, electrical, water and mechanical systems are installed in the real space.
KLC Interior Architecture Electrical, Water and Mechanical Planning Services Advantages
KLC Interior Architecture electrical, water and mechanical planning services offer the following advantages:
-
Safety: Electrical, water, and mechanical planning ensures the safety of the building or structure.
-
Comfort: Electrical, water and mechanical planning ensures the comfort of the building or structure.
-
Functionality: Electrical, water, and mechanical planning ensures the functionality of the building or structure.
-
Energy Efficiency: Electrical, water, and mechanical planning ensures the energy efficiency of the building or structure.
KLC Interior Design Electrical, Water and Mechanical Planning Services
KLC Interior Design offers the following electrical, water and mechanical planning services:
-
Electrical planning: Electrical planning is the planning of the electrical system of the building or structure. This planning determines the locations and connections of electrical installations, lighting systems and other electrical devices.
-
Water planning: Water planning is the planning of the water system of the building or structure. This planning determines the locations and connections of plumbing, water fixtures and other water connections.
-
Mechanical planning: Mechanical planning is the planning of the mechanical system of the building or structure. This planning determines the locations and connections of ventilation systems, heating systems, cooling systems and other mechanical devices.
KLC Interior Architecture provides its customers with aesthetic and functional electrical, water and mechanical planning services in accordance with their needs and expectations. With electrical, water and mechanical planning services, you can ensure that your projects are safe, comfortable and functional.
Things to Consider in Electrical, Water and Mechanical Planning Services
Electricity, water and mechanical planning is a very important process. There are some points to be considered in this process:
-
It needs to be done by an experienced and expert team.
-
It is necessary to correctly determine the characteristics and needs of the space.
-
It needs to consider safety, comfort and functionality.
-
It needs to ensure energy efficiency.

